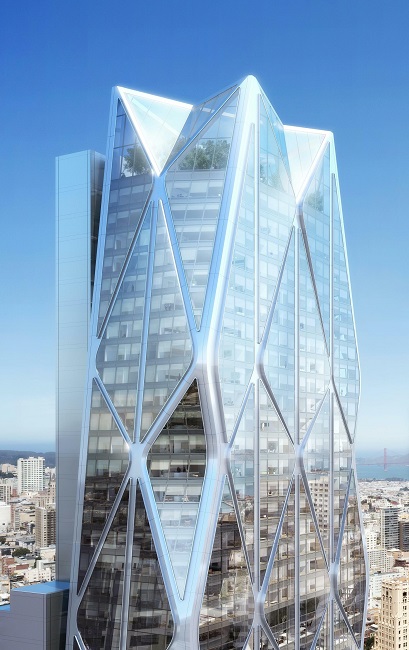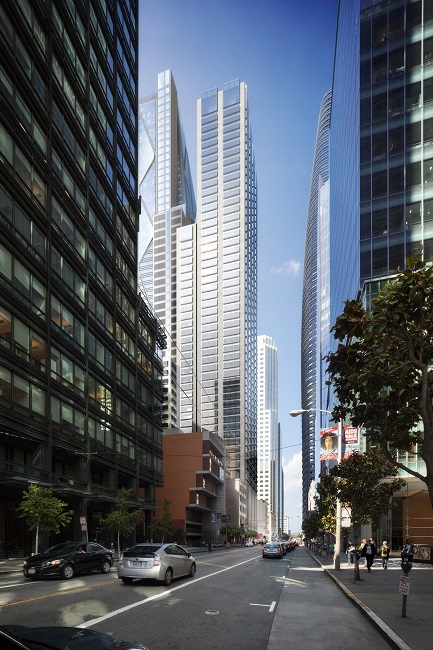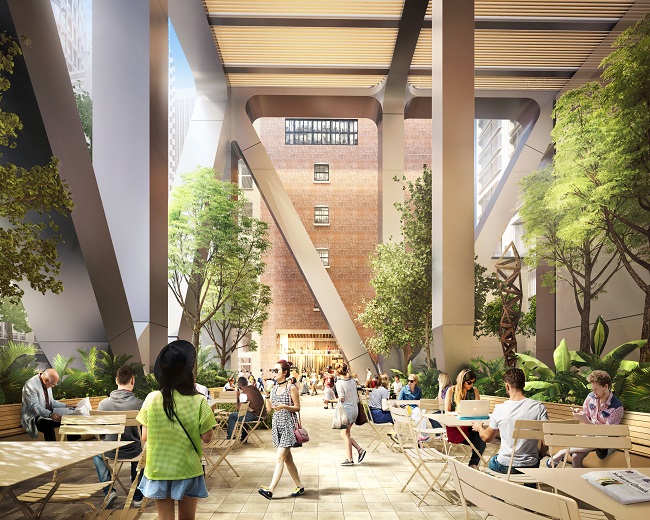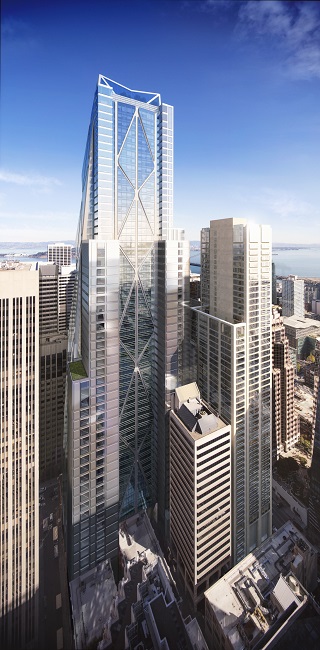Oceanwide Center, San Francisco
In May 2016, Oceanwide Center in San Francisco, designed by Foster + Partners, received permission from the Planning Commission. The project is a part of the Transbay development plan to provide increased density in the SOMA area.
The 2.3 million sq. ft development comprises two mixed-use towers:
- Mission Street Tower (605 ft) accommodating a hotel and residences.
- Office and residential tower along First Street (850 ft).
The aim is to reflect both the existing scale of the area and provide a significant amount of new hotel, office and residential spaces in the downtown neighbourhood. The project features new public spaces and important pedestrian connections designed to support increased density, while also restoring and revitalising two historic buildings.
At ground level, the buildings are open, accessible and transparent, and have been ‘lifted up’ by almost five storeys to provide a new ‘urban room’ for the region. This space is crisscrossed by pedestrian routes that are an extension of the historic streets and alleyways in the area.
With an area of 22,000 sq. ft, this is a substantial addition to the public realm in the area, and has been created by locating the building’s service core towards one edge, freeing the large span space for the public. The project will also have a wide-ranging programme of art installations throughout the public spaces.
Groundbreaking is scheduled for November 2016.
Stefan Behling, Senior Executive Partner, Foster + Partners said, “We are delighted that our plans for the new Oceanwide Center have received planning permission. This development will be the new exemplar of urban living with exciting places to live and work right alongside the central transport hub. The new ‘urban room’ at ground level with pedestrian routes cutting across the site will catalyse the public realm in the neighbourhood, with shops, cafes and green spaces for residents and employees to enjoy.”
Images and content courtesy of Foster + Partners.
[edit] Related articles on Designing Buildings Wiki
Featured articles and news
Statement from the Interim Chief Construction Advisor
Thouria Istephan; Architect and inquiry panel member outlines ongoing work, priorities and next steps.
The 2025 draft NPPF in brief with indicative responses
Local verses National and suitable verses sustainable: Consultation open for just over one week.
Increased vigilance on VAT Domestic Reverse Charge
HMRC bearing down with increasing force on construction consultant says.
Call for greater recognition of professional standards
Chartered bodies representing more than 1.5 million individuals have written to the UK Government.
Cutting carbon, cost and risk in estate management
Lessons from Cardiff Met’s “Halve the Half” initiative.
Inspiring the next generation to fulfil an electrified future
Technical Manager at ECA on the importance of engagement between industry and education.
Repairing historic stone and slate roofs
The need for a code of practice and technical advice note.
Environmental compliance; a checklist for 2026
Legislative changes, policy shifts, phased rollouts, and compliance updates to be aware of.
UKCW London to tackle sector’s most pressing issues
AI and skills development, ecology and the environment, policy and planning and more.
Managing building safety risks
Across an existing residential portfolio; a client's perspective.
ECA support for Gate Safe’s Safe School Gates Campaign.
Core construction skills explained
Preparing for a career in construction.
Retrofitting for resilience with the Leicester Resilience Hub
Community-serving facilities, enhanced as support and essential services for climate-related disruptions.
Some of the articles relating to water, here to browse. Any missing?
Recognisable Gothic characters, designed to dramatically spout water away from buildings.
A case study and a warning to would-be developers
Creating four dwellings... after half a century of doing this job, why, oh why, is it so difficult?
Reform of the fire engineering profession
Fire Engineers Advisory Panel: Authoritative Statement, reactions and next steps.
Restoration and renewal of the Palace of Westminster
A complex project of cultural significance from full decant to EMI, opportunities and a potential a way forward.
Apprenticeships and the responsibility we share
Perspectives from the CIOB President as National Apprentice Week comes to a close.




























